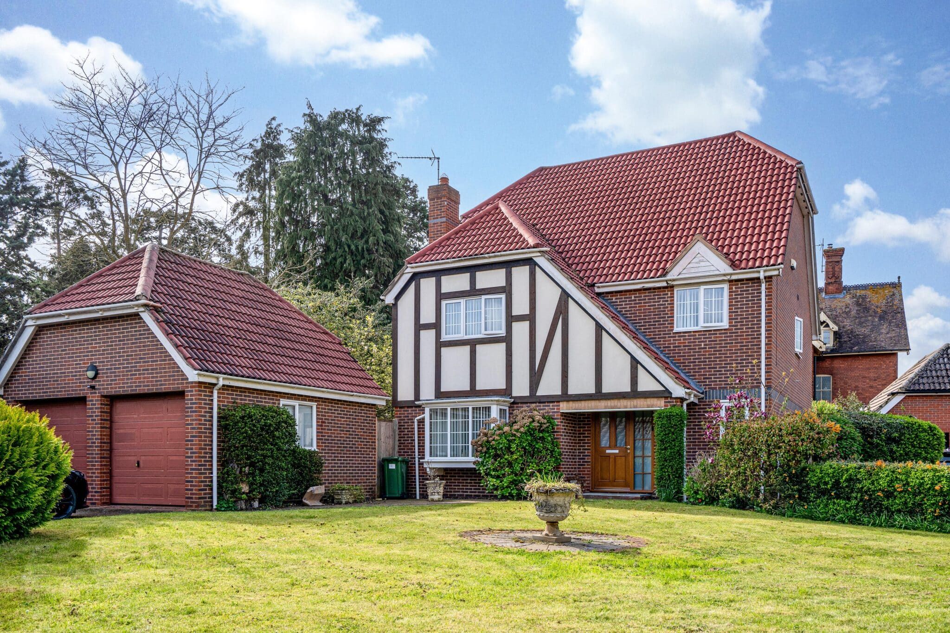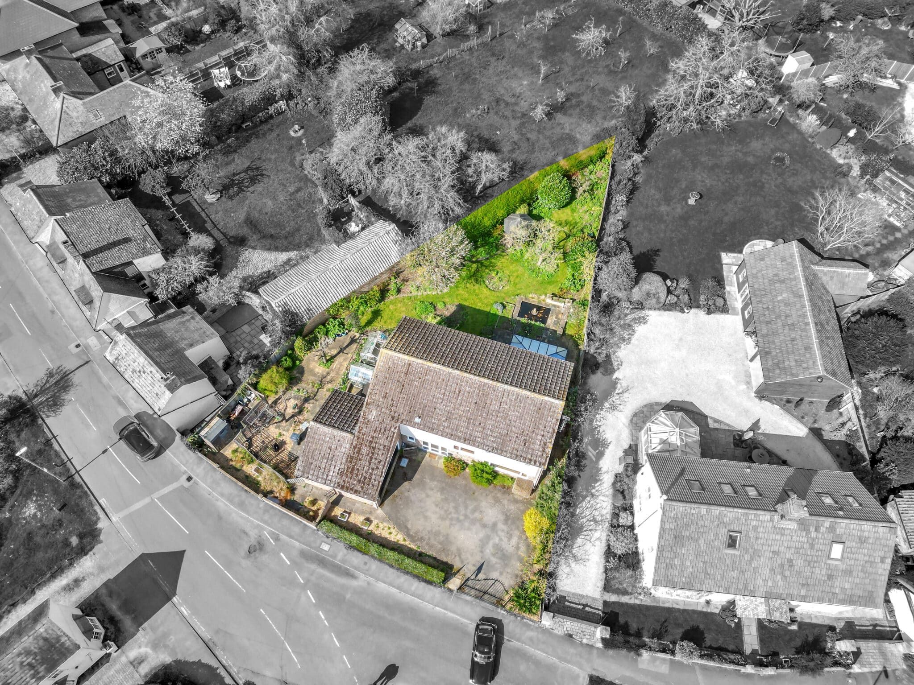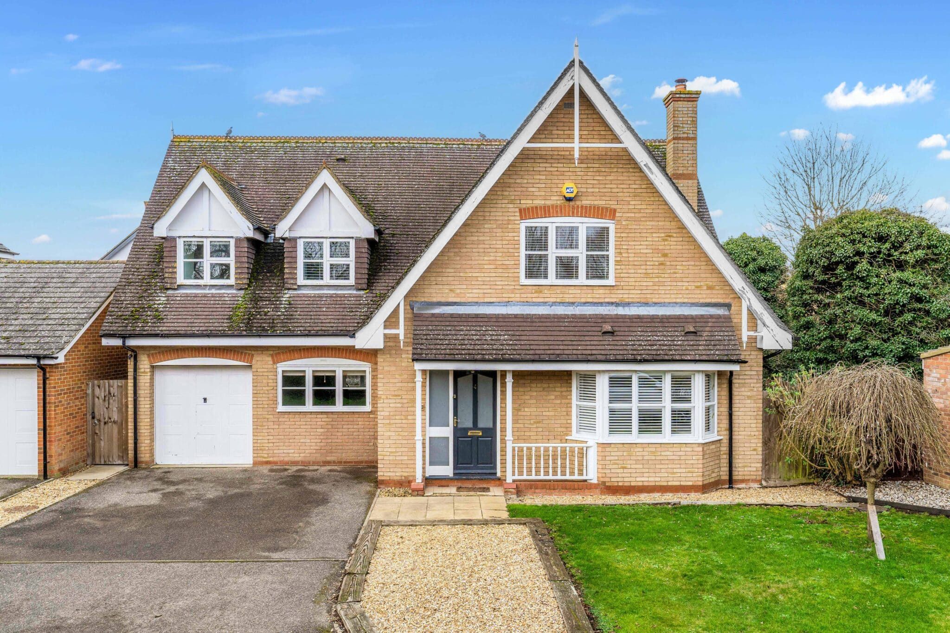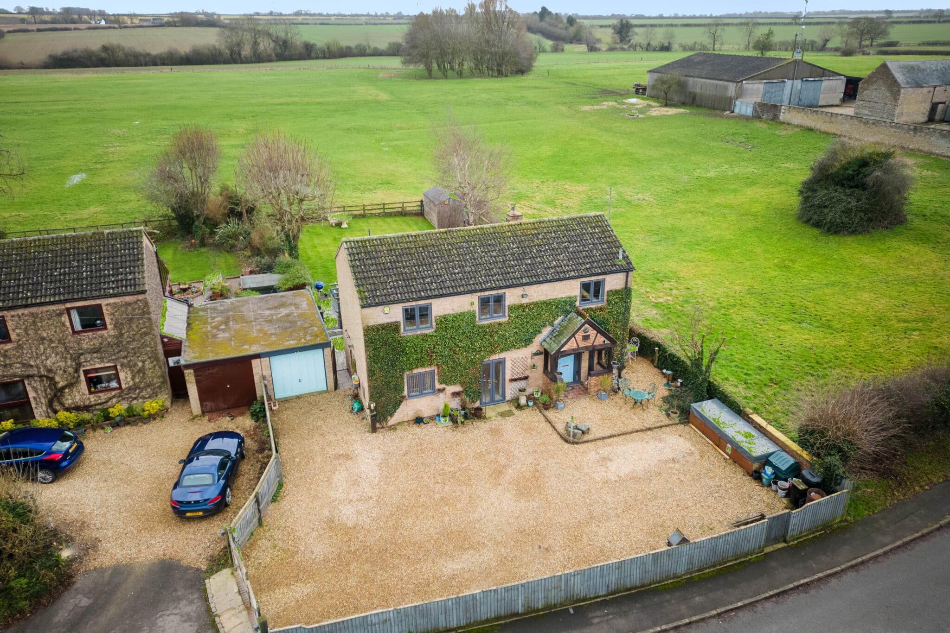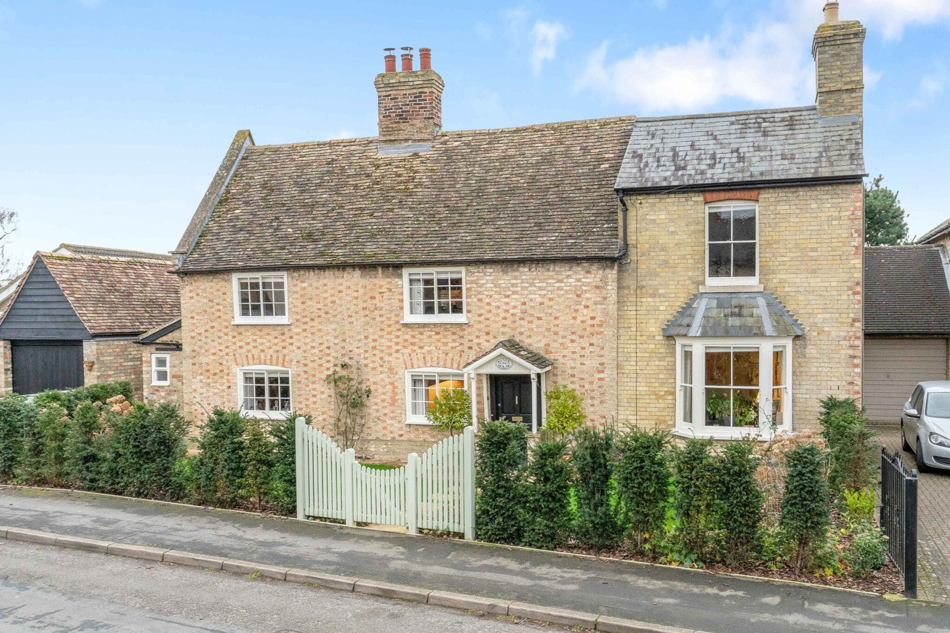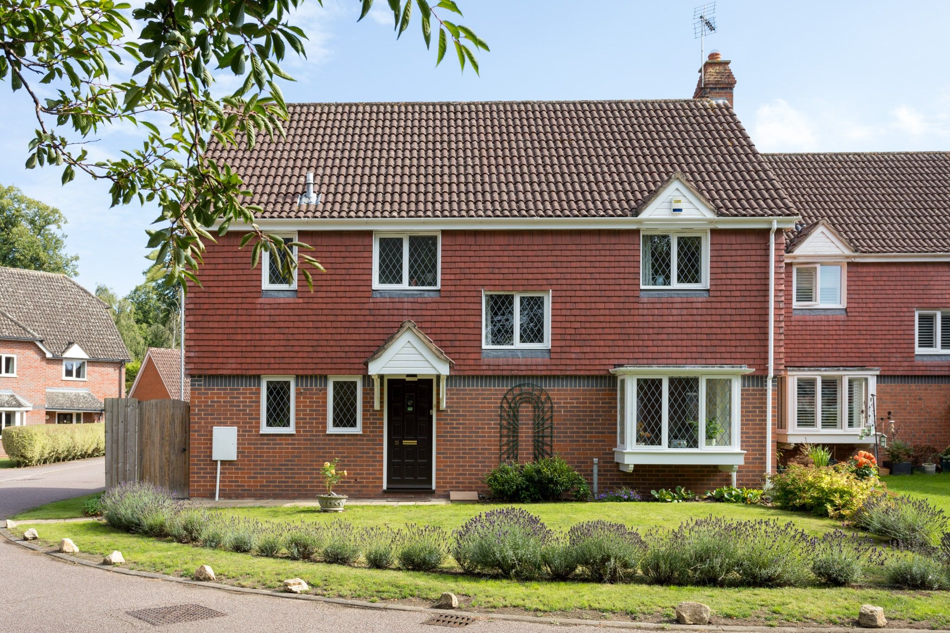Allens Orchard, Brampton, Huntingdon, Huntingdon, PE28 4NW
Offers In Excess Of £600,000
Key Information
Key Features
Description
Presented with an air of sophistication, this splendid four-bedroom detached executive family home offers versatile living across two levels. Accessible through double electric gates, a spacious driveway leads to a double garage with an electric door. The meticulously maintained gardens embrace the residence, predominantly adorned with lush lawns, accentuated by delightful patio spaces.
This exquisite residence encompasses a well-designed layout featuring a kitchen breakfast room adorned with a sizable central island, complemented by a separate utility and boot room for added convenience. The ground floor also hosts an inviting office space graced by a vaulted ceiling, a practical cloakroom, and a generously proportioned living room with French doors that seamlessly open onto the rear garden. Enhancing the elegance of the property is a distinct dining room for formal gatherings.
Ascend the staircase to the upper level, where a spacious main bedroom awaits, complete with a luxurious ensuite shower room and a converted dressing room, originally the fourth bedroom. Two additional double bedrooms and a well-appointed family bathroom contribute to the allure of the upper floor.
Beyond the interiors, the exterior of this remarkable home boasts a large drive leading to a double garage, while the wrap-around garden presents a picturesque setting. Mature trees grace the landscape, which is predominantly laid to lawn, and a capacious patio area adds to the charm of outdoor living.
Arrange Viewing
Villager Homes Branch
Payment Calculator
Mortgage
Stamp Duty
View Similar Properties
Register for Property Alerts

Register for Property Alerts
We tailor every marketing campaign to a customer’s requirements and we have access to quality marketing tools such as professional photography, video walk-throughs, drone video footage, distinctive floorplans which brings a property to life, right off of the screen.


