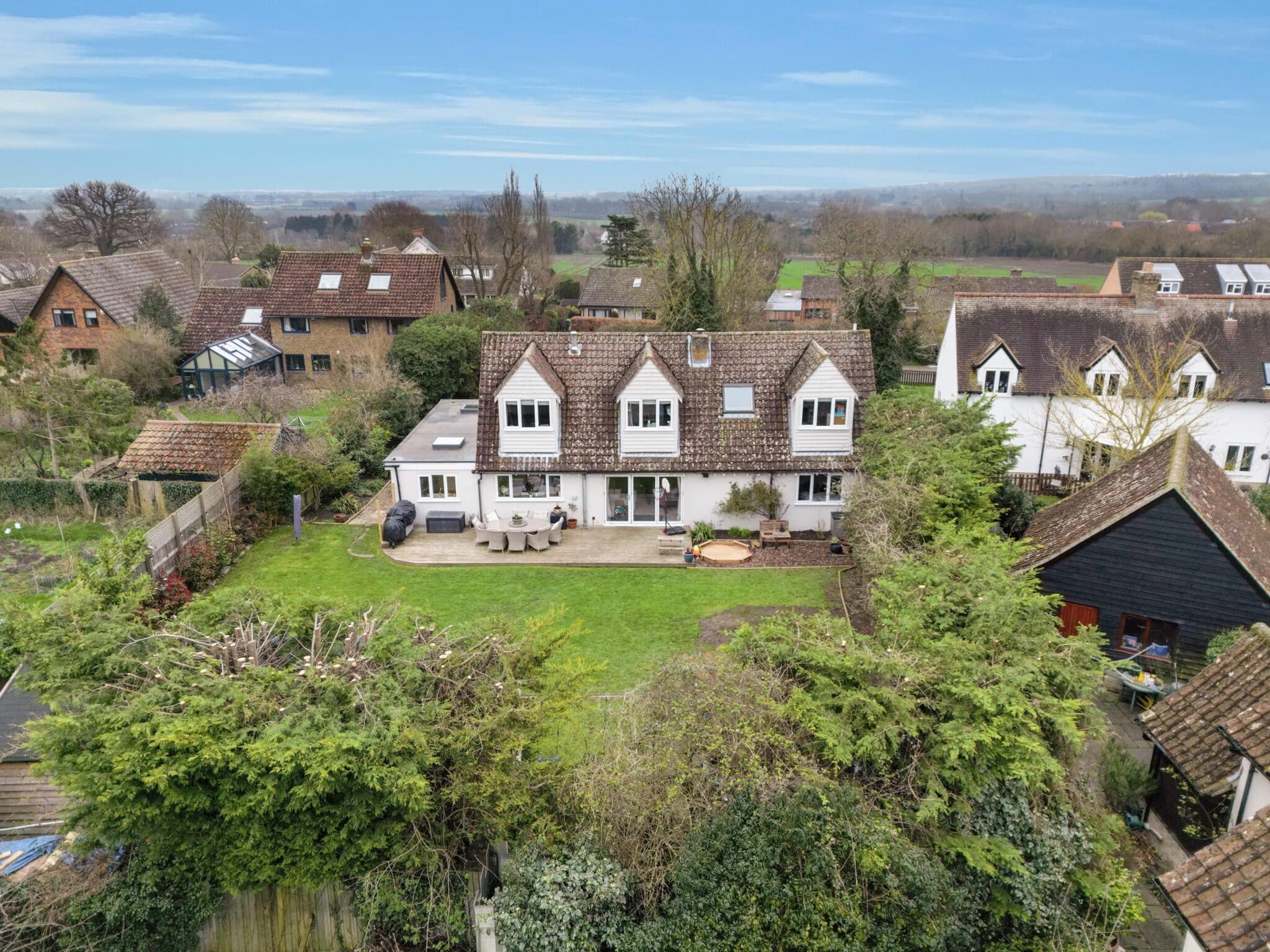Buckden Road, Brampton, Huntingdon, Huntingdon, PE28 4PR
Offers In Excess Of £1,000,000
Key Information
Key Features
Description
Nestled on the tranquil fringes of Brampton, along the serene Buckden Road, lies a bungalow that transcends expectations, a true embodiment of architectural marvel and meticulous design. This extended bungalow, set back from the road, presents itself as a quaint residence, yet behind its unassuming facade lies a vast expanse of modernity and elegance, an unexpected Tardis revealing a world of luxury and sophisticated design.
As you approach, a large gravel driveway hints at the scale of what awaits. The exterior modestly conceals the extensive additions that lie beyond, a testament to the thoughtful appreciation of architecture and an unwavering attention to detail in the finish. But it's the heart of the home, the large family room, that truly captivates. Flowing seamlessly from the main entrance hallway, this space opens up to reveal a luxury open-plan kitchen area, blending effortlessly into the main room. This versatile living space, perfect for dining or relaxing, is accentuated by a beautifully crafted wall of full-width glass doors. These doors open out onto an expansive rear garden, leading to a raised patio that stretches across the rear, offering a vantage point to the meticulously manicured lawns and further, to a secluded wooded area, where the dance of wildlife, from muntjac deer to various birds, adds a touch of enchantment.
Stepping back inside, the bungalow continues to impress with a sitting room that exudes modernity. A log burner provides a focal point, radiating warmth and charm, seamlessly integrating with the large entrance hallway. The bedroom wing hosts three double bedrooms, each echoing the home's modern flair with fitted wardrobes and luxurious finishes. Yet, it is the master bedroom that epitomises pure perfection; boasting a vast ensuite bathroom, a walk-in wardrobe, and French doors that reveal the private patio and the tranquil views of the garden and woodland beyond.
A fourth bedroom or study, accessible from the main family room, offers a secluded retreat, ensuring privacy and tranquillity away from the home's social spaces.
This bungalow is more than a home; it's a sanctuary where every detail has been considered to create an environment of unparalleled sophistication and comfort. It stands as a testament to what can be achieved when meticulous design meets the highest standards of refurbishment, offering a unique living experience that balances privacy, luxury, and a profound connection with nature.
In a market that craves uniqueness and quality, this Brampton bungalow represents a rare opportunity to own a piece of perfection, where the beauty of the outdoors merges with the elegance of modern living. This is not just a home; it's a lifestyle choice for those who seek the extraordinary.
Arrange Viewing
Villager Homes Branch
Payment Calculator
Mortgage
Stamp Duty
View Similar Properties
Register for Property Alerts

Register for Property Alerts
We tailor every marketing campaign to a customer’s requirements and we have access to quality marketing tools such as professional photography, video walk-throughs, drone video footage, distinctive floorplans which brings a property to life, right off of the screen.


