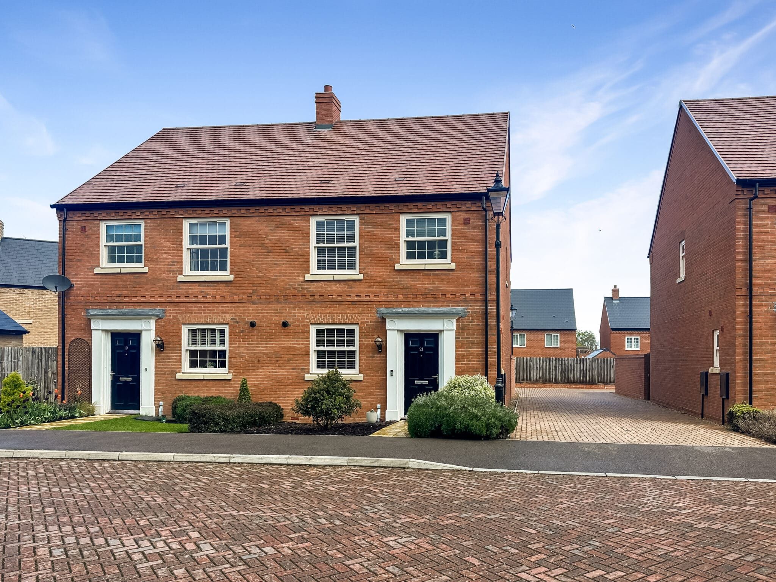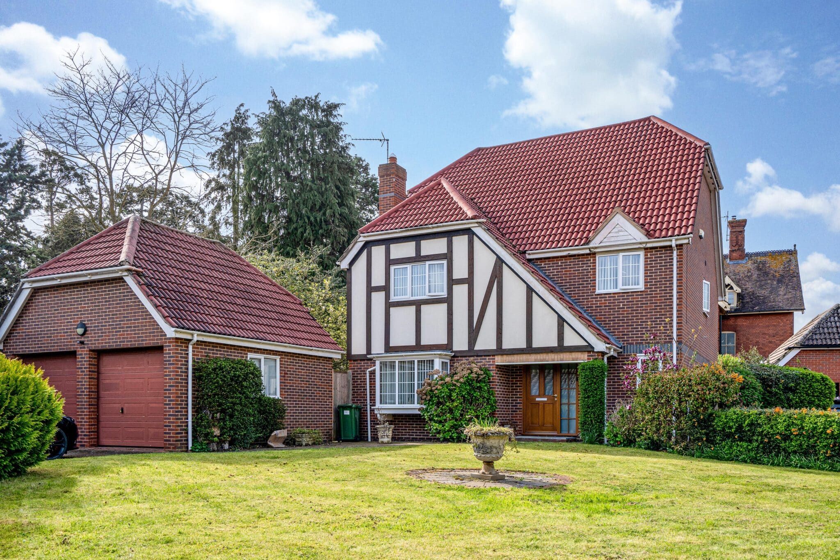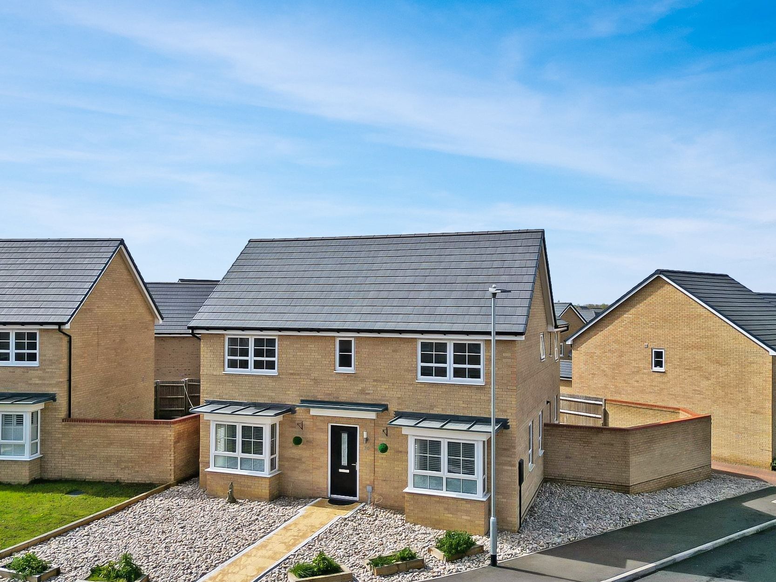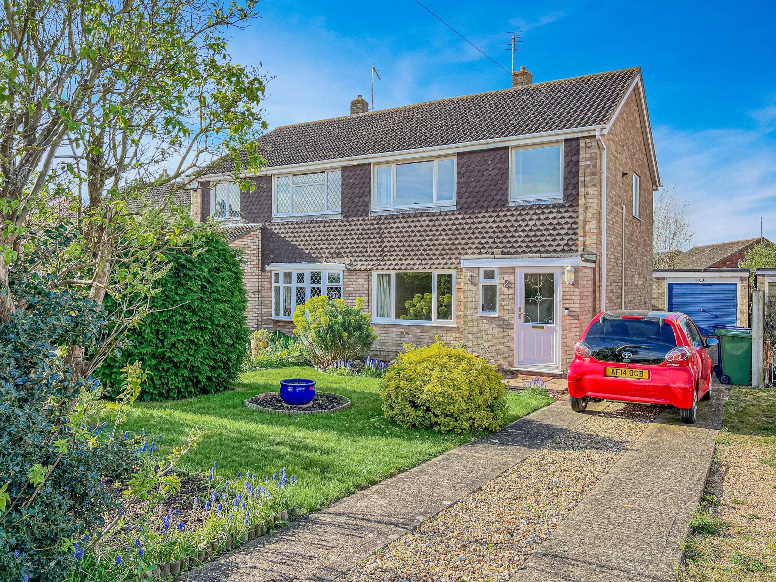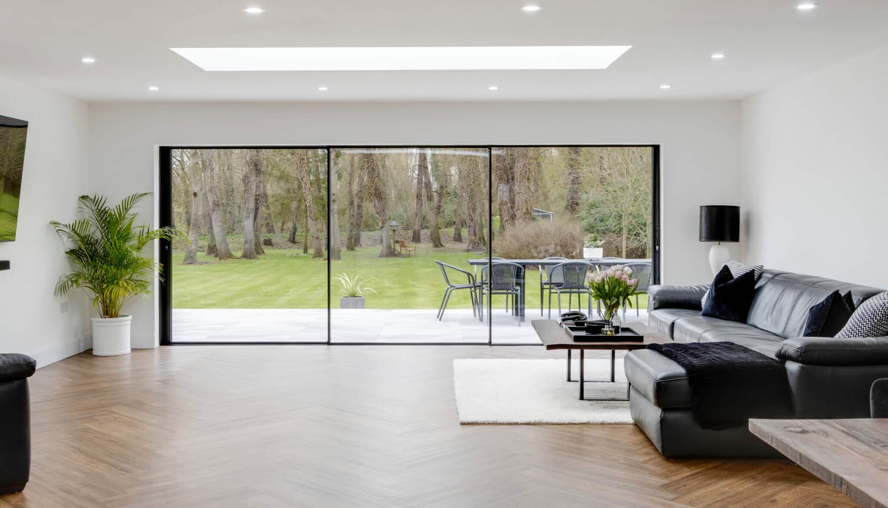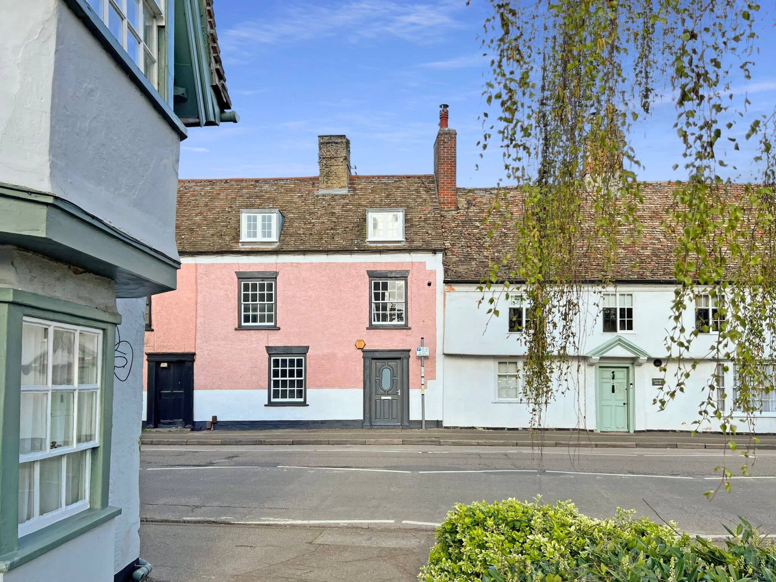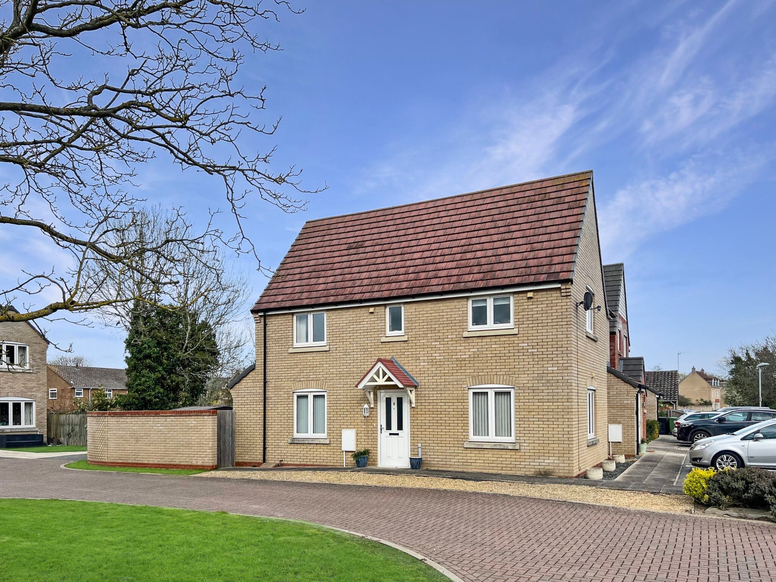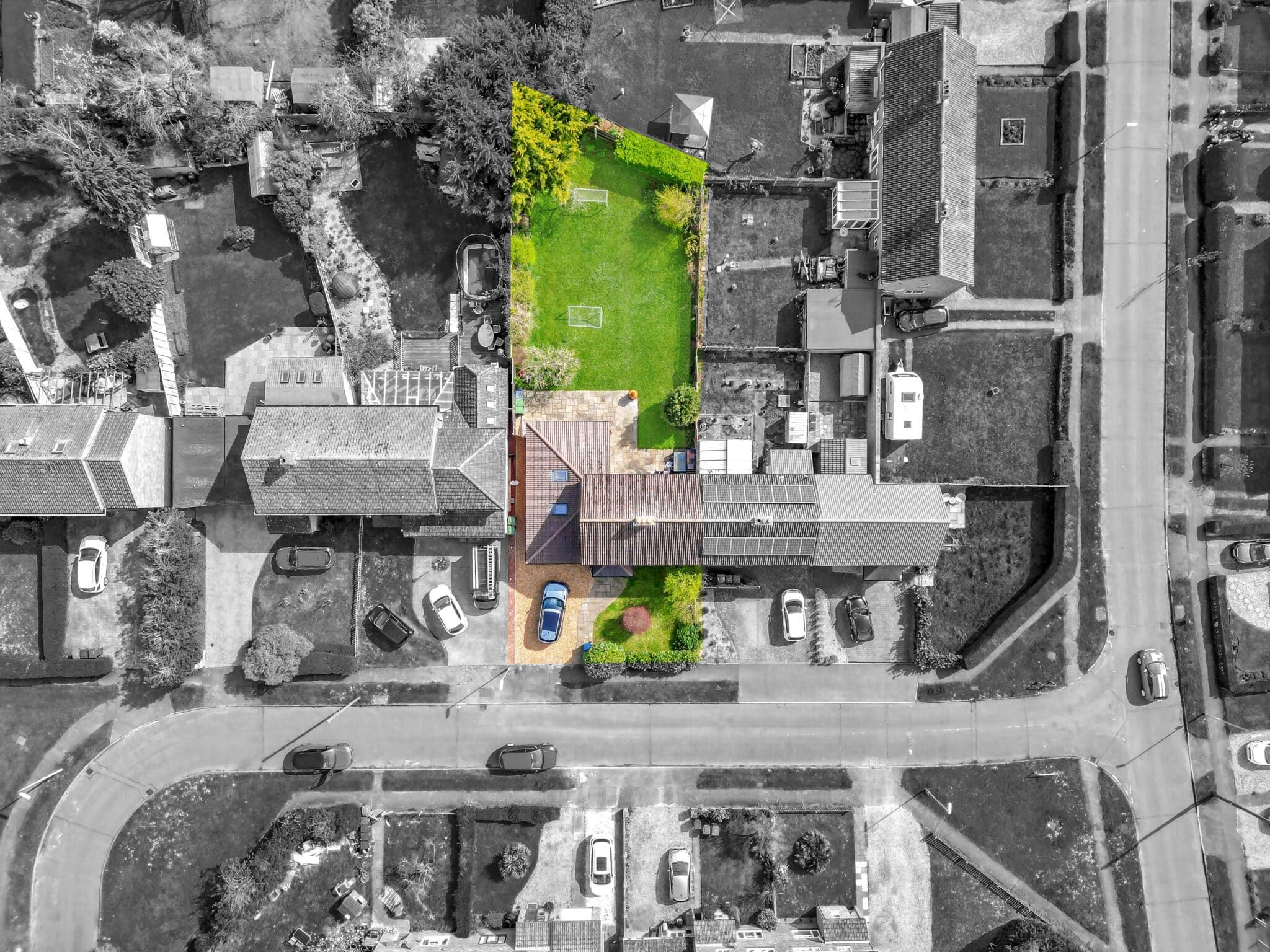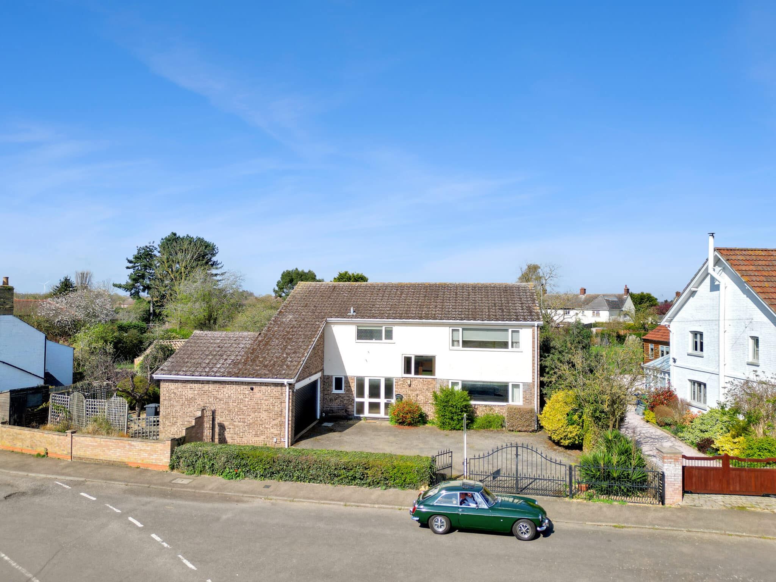Must haves:
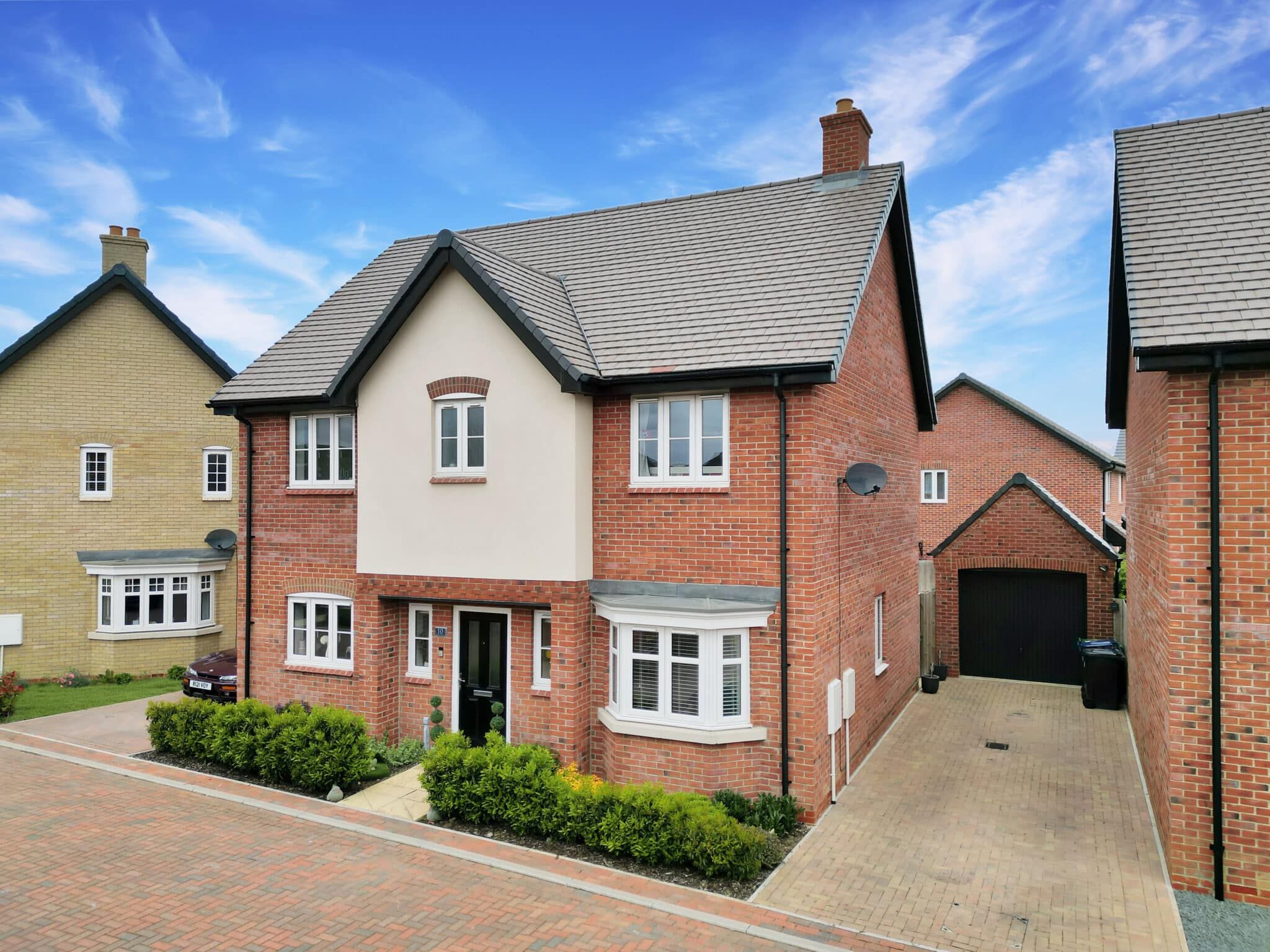
Guide Price£475,000Freehold
Detached house
Allsopp Crescent, Brampton, Huntingdon, Huntingdon, PE28 4GP
422
View Details
NEW LISTING - added last Monday
Add to Favourites
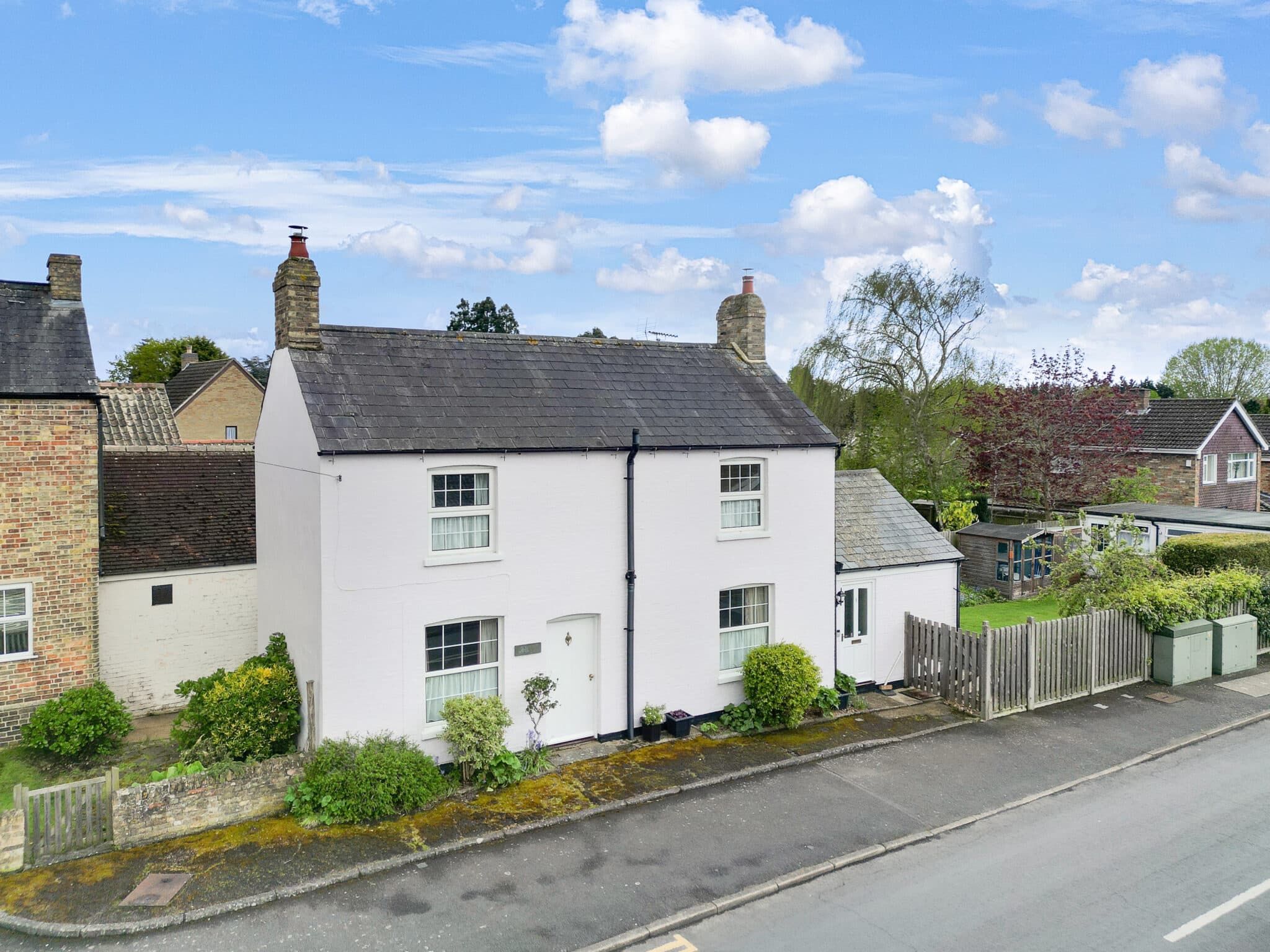
Guide Price£465,000Freehold
Detached house
Horseshoes Way, Brampton, Huntingdon, Huntingdon, PE28 4TN
322
View Details
NEW LISTING - added last Monday
Add to Favourites
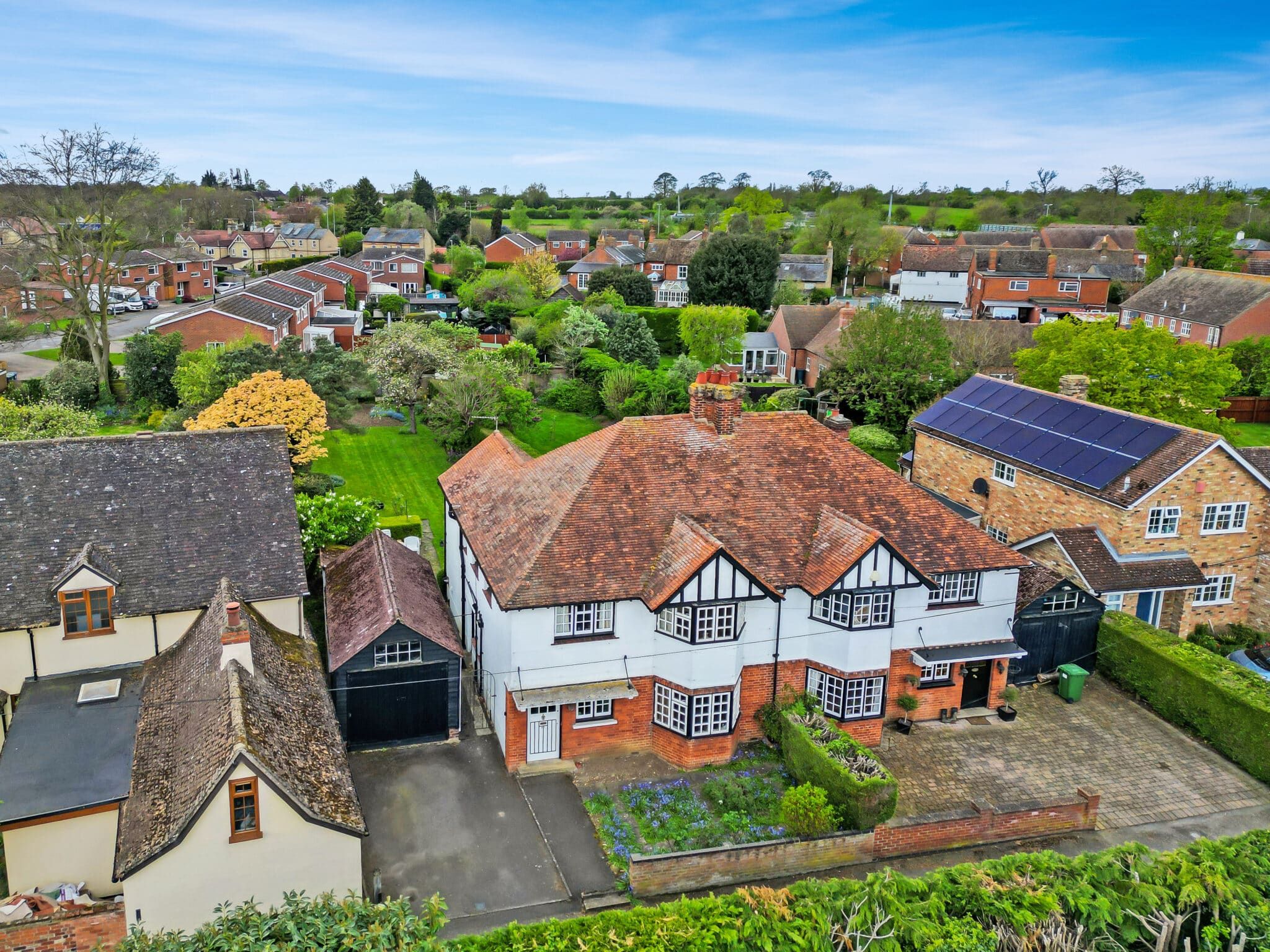
Guide Price£450,000Freehold
Semi-detached house
Lucks Lane, Buckden, St. Neots, St. Neots, PE19 5TF
413
View Details
NEW LISTING - added 19/04/2024
Add to Favourites
Register for Property Alerts

Register for Property Alerts
Sign up for our Property Alert Service and get notified as soon as properties that match your requirements become available on the market.


